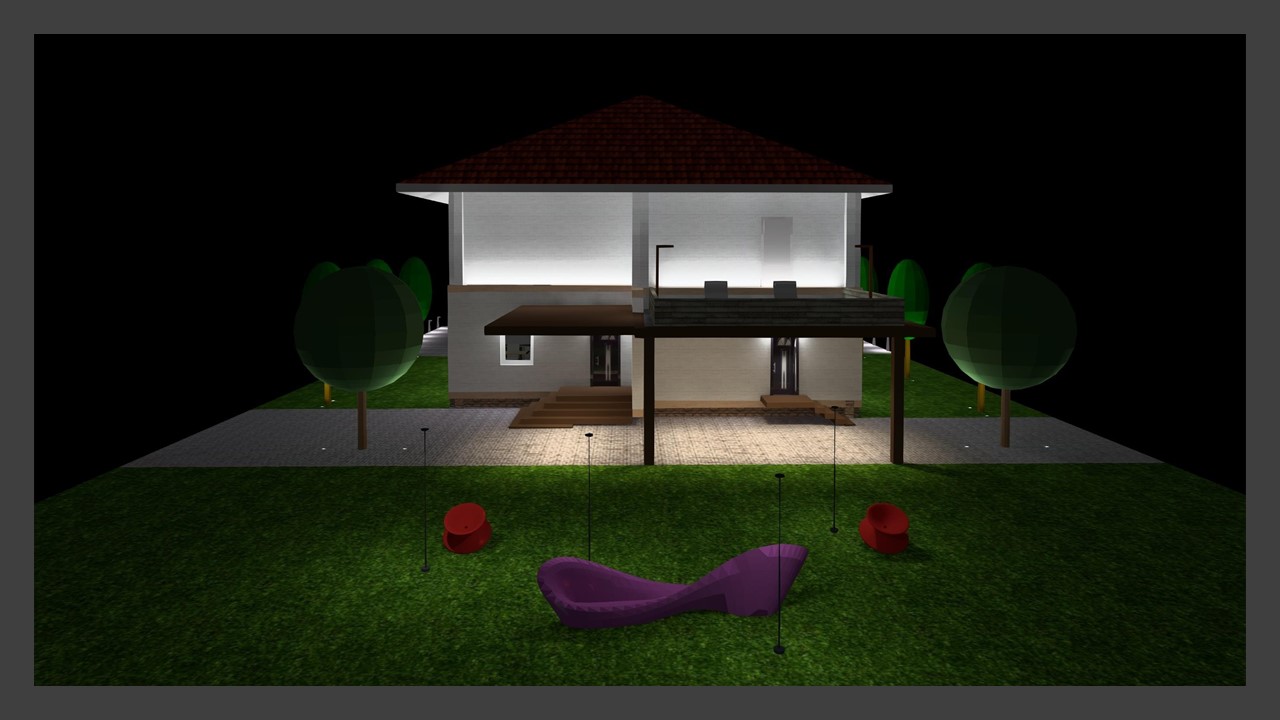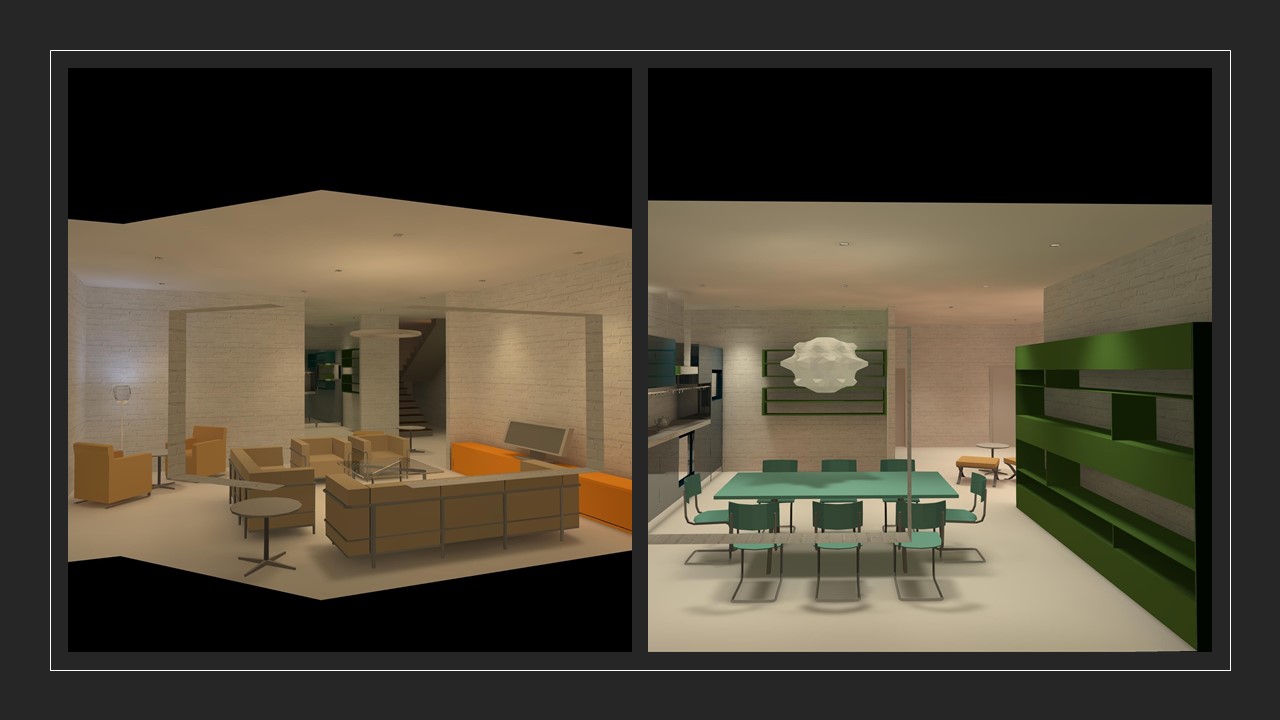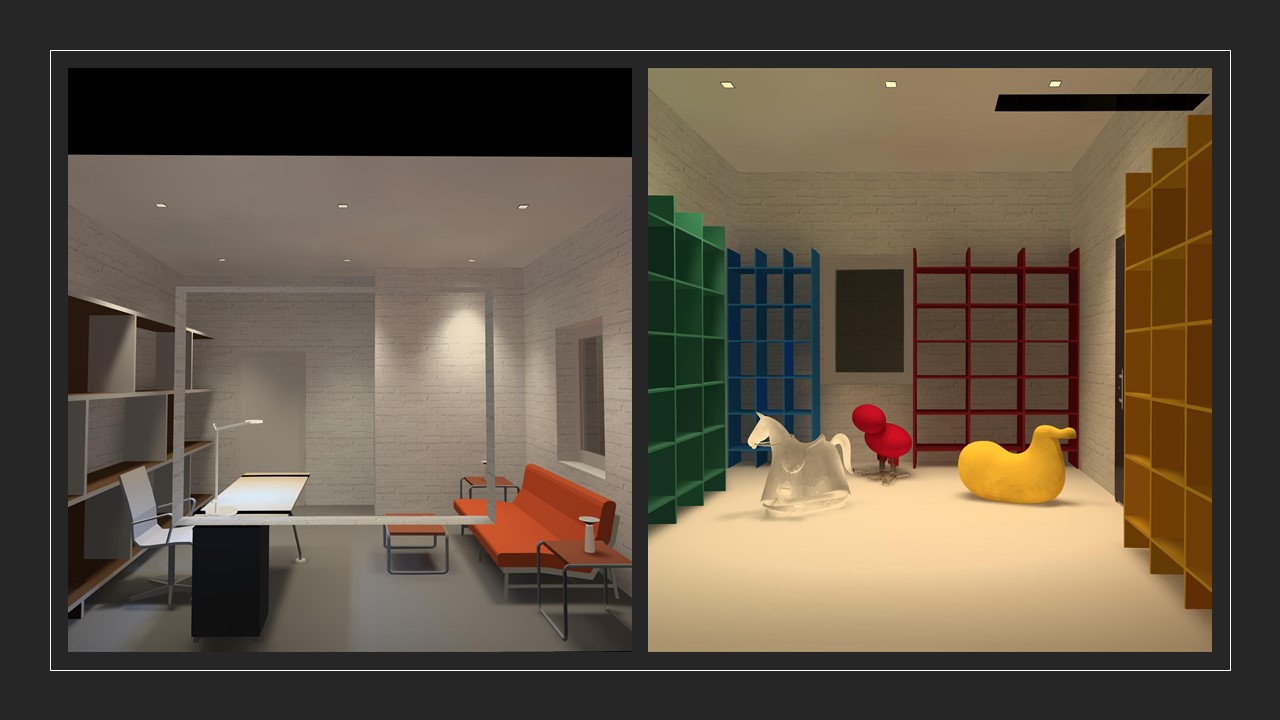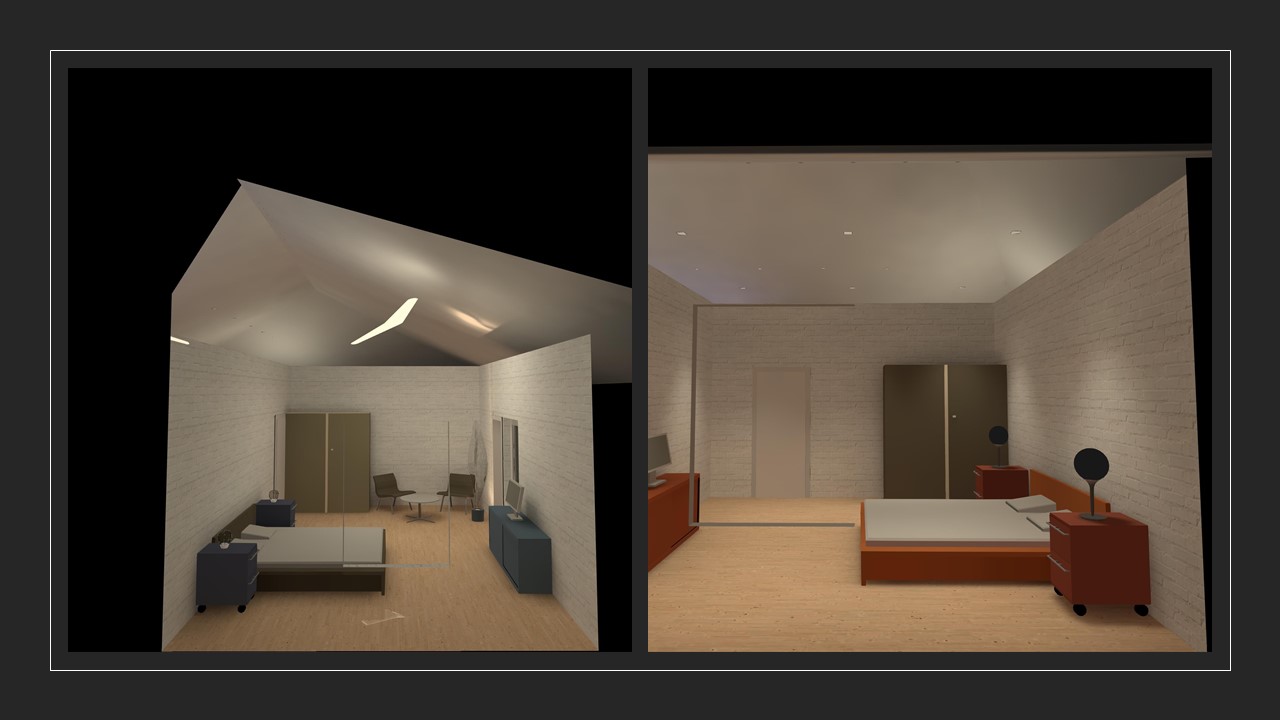Proposal for the interior and lighting design of interior and space of a villa -chalet in 3D.
On the ground floor there is a hall, a WC, and an open plan living-kitchen area with a dining area and a staircase that communicates with the first floor. On the ground floor there is also a separate area for children's entertainment (playroom) with auxiliary storage space as well as an additional living room with combined office use.
On the first floor is offered exclusively for rest and relaxation. We can see the corridor that leads us to the four bedrooms, one of which is a children's room with private bathroom while the other three bedrooms are served by a bathroom.
All rooms are fully equipped on both levels with the necessary furnishings emphasizing materials and textures.
Regarding the lighting, the general lighting from the ceilings has been ensured using recessed dimmable lighting spots embedded in plasterboard. At the same time, emphasis has been placed on decorative lighting. Hanging lamps with special design provide directional lighting as in those of the dining room in the kitchen, living room, on the ground floor. Also, a floor lamp in the living room of the open space comes to be completed as an additional lighting scenario, auxiliary with adjustable light intensity. In the living room - office there is additional lighting from a functional desk reading light as well as atmospheric lighting in the living room right and left
on the side tables.
On the first floor, in addition to the corridor, in the bedrooms in addition to the general lighting which is provided by the ceilings through recessed dimmable spots, there is decorative lighting from hanging design luminaires of direct direction such as those in bedroom 1 and bathroom, table in all bedrooms , ceiling in the children's room and floor in the bedroom 1.

Interior Designer-Lighting Designer
dimitris@lightplus.gr




